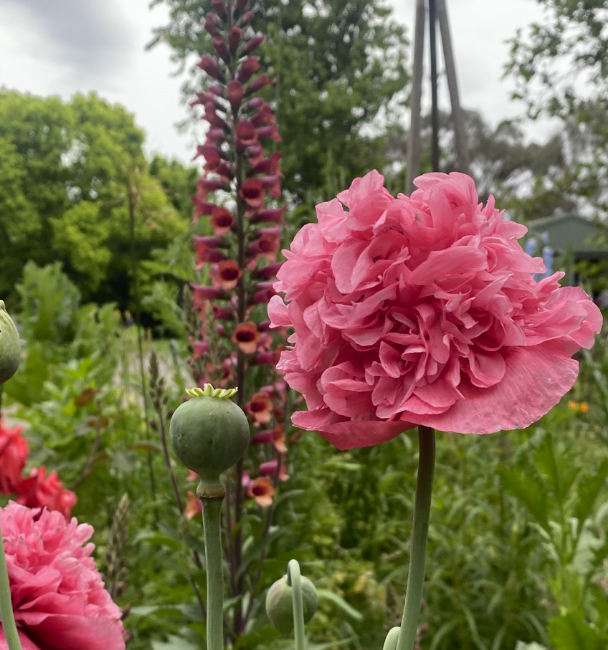Welcome to Florens Garden Design
Creating flourishing, functional gardens in North East Victoria
-
Steps in the Garden Design Process
Initial Consultation:
Meet with the client at the garden site.
Discuss the client’s vision, needs, and preferences to establish a design brief.
Site Analysis:
Conduct a thorough analysis of the garden site.
This may include measuring the space and assessing key site characteristics such as orientation, soil, and existing features.
Design Proposal:
Develop a unique garden design tailored to the client’s brief and the site’s attributes.
Provide a quote based on the client’s requirements and the garden's size.
Concept Plan:
Present the garden design concept in plan view. This plan will be to scale.
Include supporting documentation in PDF format, such as:
Inspirational pictures.
Cross-section elevation plans.
Perspective drawings.
Basic setting-out specifications.
A basic planting palette.
Masterplan:
Refine and finalise the concept plan based on client feedback.
Provide a detailed plan view masterplan of the garden.
Include:
Setting-out details.
Site specifications.
Comprehensive planting plans.
-
In large gardens, or gardens with a sloping site, it is recommended that a professional site surveyor carry out an accurate site survey to obtain the correct levels.
Clients are asked to sign off on the brief which will be delivered after the initial meeting at the existing garden, to minimise changes that will occur later. Refinements to the design can be discussed at the concept stage, when a garden design will be delivered based on the clients brief and the site analysis. Here, a delivery of the garden design in plan view will be given, along with other supporting documents such as elevations, cross sections and prespectives.
Mood boards will be included to support the design intent. Other supportive documentation will include elevations and perspective drawings, any basic setting out specifications.
If comprehensive 3D models are required, they will be outsourced at an additional cost to the client.
Changes can be discussed here however major changes from the initial brief will incur additional fees.
Once the design is agreed upon, a Masterplan will be developed which will include comprehensive construction drawings if required, planting plans and specific setting out details.
In some cases, the Designer may source and place plants in conjunction with the Landscaper once the building of the hardscaping is completed. This will be discussed with each client.
A masterplan can be quoted on by a qualified Landscaper and Council approval may be sought. Once this is achieved, you will be on your way to enjoying your garden.
-
Florens Garden Design, led by Millie Radeski, specialises in creating gardens that reflect the unique preferences of each client. Whether it's a low-maintenance garden featuring native plants and trees, a relaxed green landscape, or a vibrant, biodiverse perennial garden, FGD ensures that the design matches both the site and the client's vision. Each garden is created with care, considering functionality, aesthetics, and the tangible joy that the garden will bring to its owners.
Florens Garden Design uses layered planting plans to create dynamic, ever-changing gardens that support and enhance biodiversity. By focusing on the careful selection of plants and materials, FGD creates gardens that feel alive in every season.
Whenever possible, FGD opts for locally sourced landscape supplies.



















